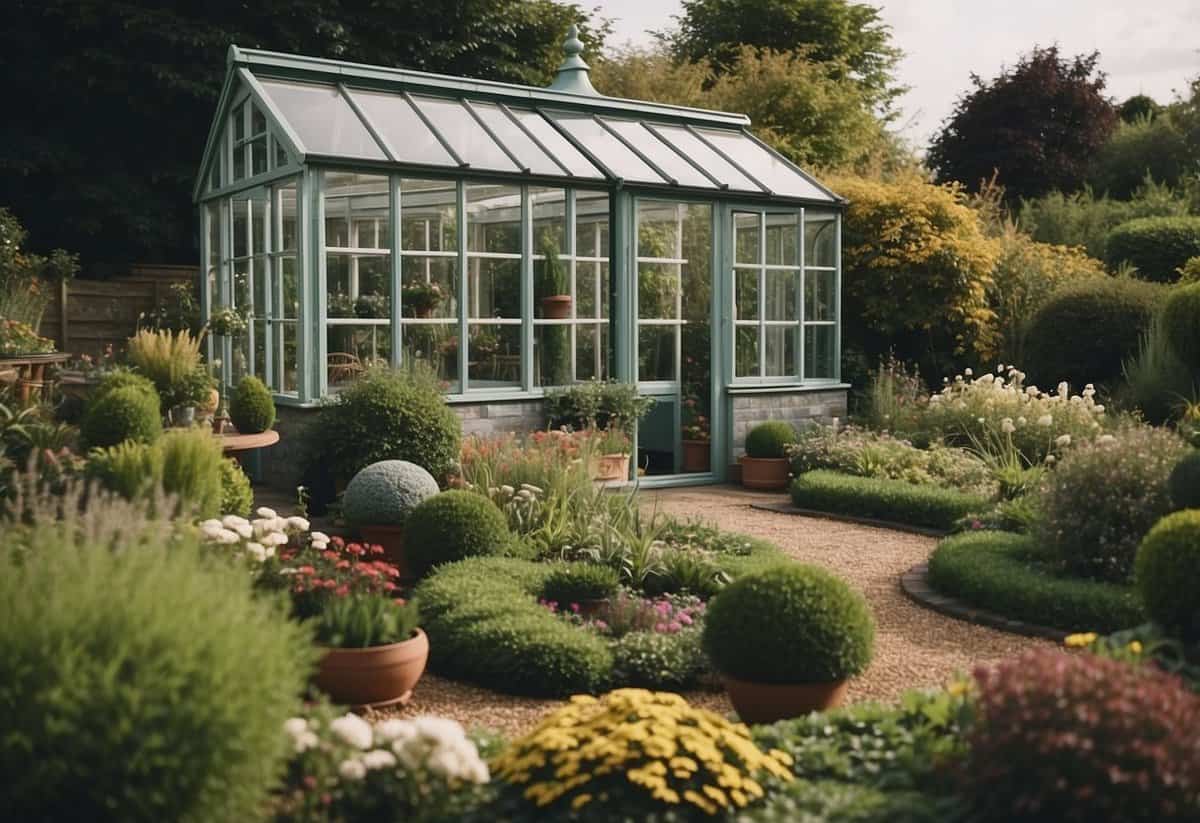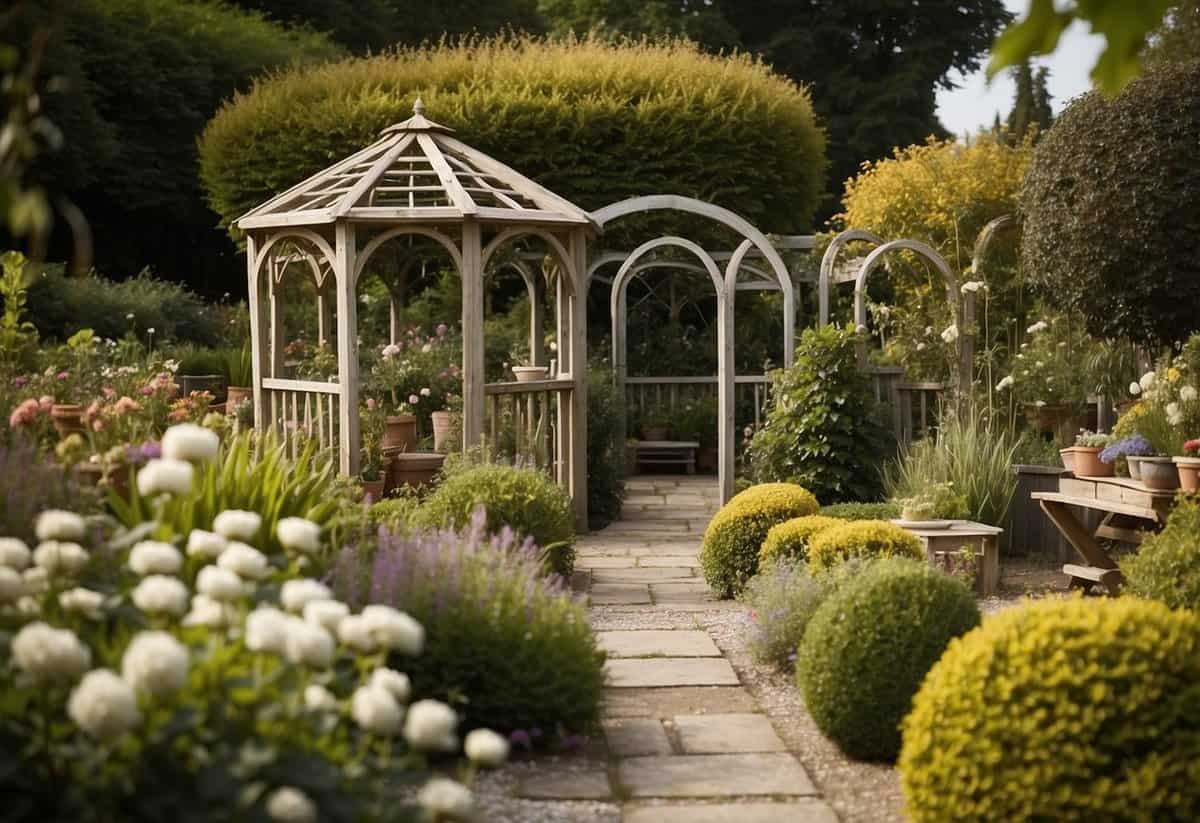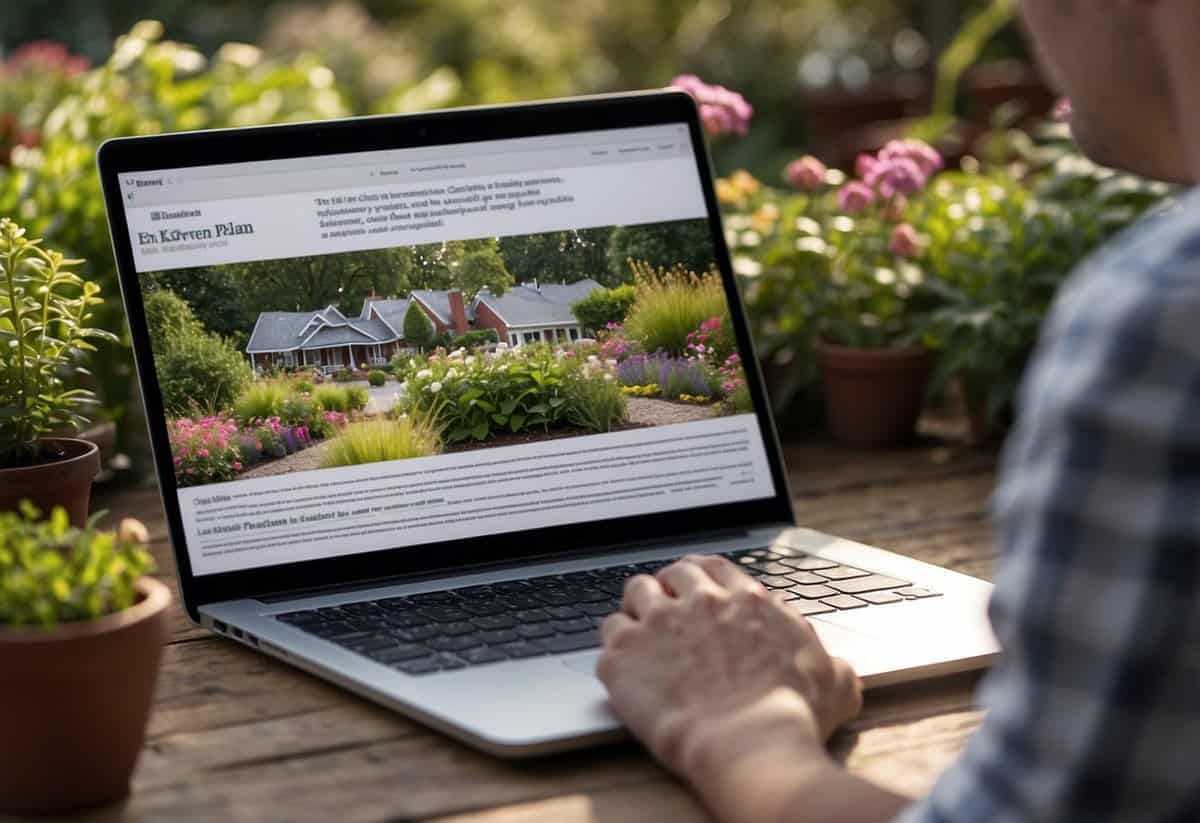Do You Need Planning Permission for Work in the Garden? Simple Tips and Advice
Working from home has become more common, and you might be considering building a garden office to separate your work life from home life. In many cases, you do not need planning permission to build a garden office, especially if it meets certain criteria. For example, if the structure is less than 2.5 meters tall and takes up less than 50% of your garden, you’re generally in the clear.

Before starting your project, think about how you will use the space. If you’re running a business from your garden office for several hours a day, five days a week, you may need planning permission. However, if you use it occasionally, you’re likely fine without it. Check the rules for your area on whether your garden office falls within permitted development rights.
When planning your new garden office, keep in mind that comfortable surroundings can make your workday much more pleasant. Creating a workspace that blends with your garden could provide a refreshing change from a traditional home office setup. If sleeping accommodation or larger-scale projects are involved, more stringent rules might apply, so it’s best to verify the details on your local government website or resources like this garden office guide.
Understanding Planning Permission

Planning permission is essential for ensuring that any changes you make in your garden comply with local regulations. The rules can vary, especially if you live in a protected area like a national park or conservation area.
What Constitutes Planning Permission?
Planning permission is needed for more significant changes to your property. Basic gardening tasks like planting flowers don’t require permission. However, adding larger structures like a garden office or extensive decking might.
Your local planning authority is responsible for issuing planning permission. Applying involves submitting forms and possibly architectural drawings. If your property is in a conservation area, listed building, or places like the Broads, rules are stricter.
For example, a garden office cannot exceed certain height limits. It must not exceed a height of 2.5 meters at the eaves and 4 meters overall if it has a dual-pitched roof. These specifics ensure that new structures don’t negatively impact the visual appeal of the area.
The Importance of Planning Permission for Garden Projects
Obtaining planning permission ensures that any development in your garden is legally approved. This is crucial for avoiding fines or having to undo your work. It also protects the value of your property.
Ignoring planning permission can lead to legal issues. Your development might encroach on local regulations, requiring costly alterations.
If you live in areas like national parks, World Heritage Sites, or conservation areas, securing permission is even more vital. These places have additional rules to preserve their special characteristics.
For example, paving over a large section of your front garden for a driveway might need planning permission if it doesn’t use a permeable surface. This ensures water drainage isn’t impacted. Thus, planning permission helps maintain the environmental quality and aesthetic of your neighborhood.
Permitted Developments in Gardens

You can make many changes to your garden under permitted development rules without needing planning permission. This section covers the general rules and specific criteria for structures like outbuildings and extensions.
General Rules for Permitted Development
Under permitted development rights, you can add various structures to your garden. These could include sheds, greenhouses, or a garden office. The key is that these buildings must be single-storey and not exceed certain size limits.
The height plays a crucial role. For instance, if your outbuilding is within 2 meters of your property boundary, it should not exceed 2.5 meters in height. Also, these buildings are limited to 50% of your garden’s total area, ensuring a balance between green space and built space.
Specific Criteria for Outbuildings and Extensions
When it comes to specific criteria, outbuildings, and extensions have defined rules. If your garden office has a dual-pitched roof, it can be up to 4 meters high. For other roof types, the maximum height is 3 meters. The eaves must not exceed 2.5 meters.
For extensions connected to the main house, the restrictions vary. A single-floor extension must not extend beyond the rear wall of the original house by more than 3 meters for an attached house or 4 meters for a detached house. Extensions should also comply with building regulations to ensure safety and durability.
These rules help you understand what is allowed under permitted development, ensuring your garden changes are both legal and practical. For more details, check out the Guide on Garden Office Planning Permission and Permitted Development Rules.
Projects Requiring Application

Certain garden projects require planning permission to ensure they comply with local regulations. This helps keep developments safe and harmonious with the surroundings.
When to Apply for Planning Permission
You need to apply for planning permission if your project significantly alters your garden. Building structures like garden offices, garages, or sheds could require planning permission. For instance, garden offices must be single-storey with specific height limits. If the structure is within 2 meters of your property boundary, stricter height limits apply.
Planning permission is also needed when building in conservation areas or within the curtilage of listed buildings, due to the stricter rules protecting historical and aesthetic values. Activities like constructing large decking areas or significant landscaping changes might also need approval.
The Application Process
To start, consult your local council’s website or visit their offices. You will typically need:
- Completed application forms detailing your project.
- Site plan and block plan showing the location and layout.
- Architectural drawings if your project involves structures.
Using a chartered architectural technologist or a planning consultant can help you prepare these documents accurately. They can guide you through the process, ensuring all necessary details are included.
After submitting your application, it is reviewed by the local planning authority. They may contact you for more details or to make adjustments. If approved, you’ll receive a planning permission notice, allowing you to proceed with your project.
Guidelines for Specific Garden Structures

When adding new buildings or features to your garden, you must follow specific guidelines. These rules ensure that the new structures are safe and suitable for your area.
Garden Sheds and Greenhouses
For garden sheds and greenhouses, planning permission is often not required if they meet certain conditions. Your shed or greenhouse should be a single storey and stand within your property’s curtilage.
The height for a garden shed is generally limited to 2.5 meters for eaves and 4 meters for a dual-pitched roof. If it’s near a boundary, the height must not exceed 2.5 meters.
If you plan to use the garden shed for more than storage, like a garden office, be aware of additional guidelines. Structures intended as home offices might need permission if they change the use of the space significantly.
Garages and Summer Houses
When it comes to garages and summer houses, you often need planning permission. This is especially true if the building is large or close to your boundary.
Like sheds, garages should not exceed 4 meters in height for a dual-pitched roof or 2.5 meters for a flat roof. If your summer house includes raised platforms or is more elaborate, check local regulations carefully.
Any garage or summer house should remain incidental to the enjoyment of your dwelling. This means it must not be used as a separate dwelling or living space regularly.
Swimming Pools and Other Enclosures
Building swimming pools and other enclosures, like tennis courts or sauna cabins, may also need planning permission. These structures can significantly alter your garden’s appearance and usage.
Swimming pools should be within the curtilage of your house and not extend beyond 50% of your garden area. For enclosures, the same height restrictions apply—2.5 meters near property boundaries.
Other enclosed areas like kennels or tennis courts have similar rules. Make sure that any additional structures, such as garden rooms or small incidental buildings, follow local guidelines and do not dominate your outdoor space.
Always consult your local planning authority to ensure your new garden structures comply with all necessary rules and regulations.
Additional Considerations for Garden Development

When planning garden development, there are specific details to keep in mind. These details can impact your project’s approval, layout, and relationship with your neighbors.
Living Accommodations and Structural Additions
If you’re adding living or sleeping accommodations, you might need planning permission. Structures like a garden room or a summerhouse used for sleeping can be subject to strict rules. For instance, buildings over 2.5 meters high or close to a property boundary often require special approval.
Electrics and plumbing are also key factors. For garden offices or rooms with a toilet and running water, safety standards must be met. Using proper materials and a reputable supplier, preferably listed in trade directories like the FMB, will ensure compliance.
A planning officer might also need to review projects in certain areas of the UK, such as an AONB (Area of Outstanding Natural Beauty). Be prepared to provide detailed plans and possibly revise your design to meet local regulations.
Understanding the Impact on Neighbors
When constructing fences, garden sheds, or any enclosure near your property boundary, consider your neighbors. Structures closer than 2 meters to the boundary and higher than 2.5 meters often require permission.
Potential nuisances like increased traffic, waste management, and visual impact on neighbors should be addressed early. Consulting with neighbors and a planning officer can help mitigate conflicts. Avoid blocking views, invading privacy, or creating noise issues.
Including features like a veranda can enhance a garden room but ensure it stays within legal limits without extending beyond 0.3 meters. Thoughtfully designed projects respecting neighbors’ space and views are more likely to be approved and appreciated.







