Do I Need Permission to Put a Garden Room in My Garden? Learn the Basics
Thinking about adding a garden room to your property? You’re not alone. These versatile spaces are becoming increasingly popular for those looking to expand their living area without the hassle of extensive construction. In most cases, you do not need planning permission to build a garden room. This can make the process much simpler and quicker, allowing you to enjoy your new space in no time.
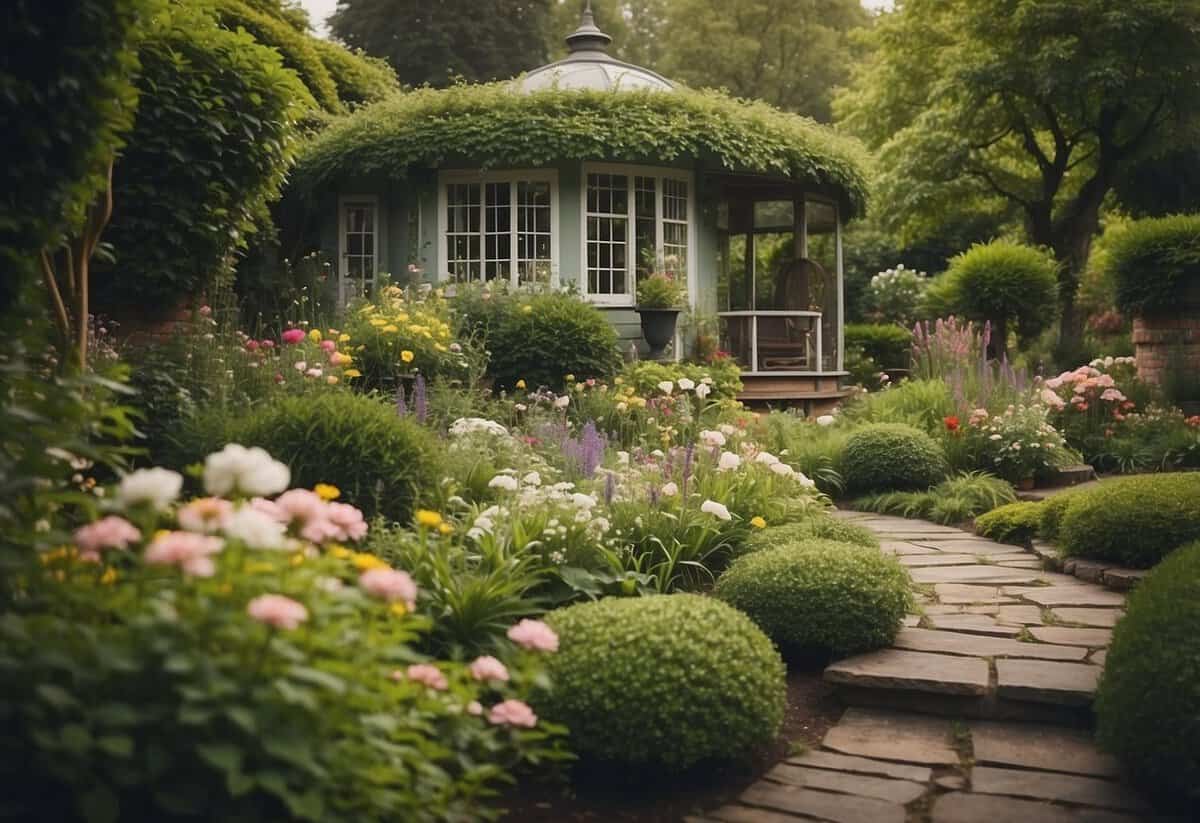
There are a few conditions to keep in mind. For instance, your garden room should not be taller than 2.5 meters if placed within 2 meters of your property boundary and must not take up more than 50% of your garden area. Additionally, the room cannot be used for living or sleeping accommodation. Understanding these basic requirements can help you plan your project more effectively.
It’s also good to be aware that some exceptions might apply. If your home is in a protected area or if you don’t have permitted development rights, things might be different. Make sure to check specific regulations for your area just to be sure. Interested in learning more about the guidelines? Visit the Garden Room Building Regulations for detailed information.
Understanding Planning Permission for Garden Rooms

When setting up a garden room, understanding whether you need planning permission is crucial. Different types of garden rooms and specific rules around permitted development can determine if you need to apply for permission or not.
Do You Need Planning Permission?
Most garden rooms don’t require planning permission because they are classified as outbuildings. To avoid needing permission, your garden room must meet certain criteria. It cannot occupy more than 50% of the total land around the original house. The building must not be higher than 2.5 meters to the eaves if it sits within 2 meters of the property boundary.
If your garden room has a dual-pitched roof, the overall height can be up to 4 meters, but this changes for other roof types, usually maxing out at 3 meters. Besides that, you can’t use the garden room for sleeping accommodation. Always check your local planning rules, especially if you live in a listed building, conservation area, or national park.
Types of Garden Rooms
Garden rooms come in various styles and sizes, each catering to different needs. Small office spaces, gyms, or studios usually fit under the permitted development rules. Larger or more specialized structures, like two-story buildings, will likely need planning permission.
Modular and prefabricated garden rooms are popular because they’re easy to install and often meet permitted development criteria. Keep in mind that any garden room used as an extension or guest room might require additional permissions. Always consult with a professional to ensure your garden room complies with your area’s planning rules.
Exemptions Under Permitted Development Rights
Permitted development rights allow certain building works and changes without needing a full planning application. Your garden room will typically have these rights as long as it isn’t in a restricted area. Designated land, which includes conservation areas, national parks, or world heritage sites, might have different rules.
To ensure compliance, consider getting a certificate of lawful development. This certificate can provide peace of mind that your building project meets permitted development rules. Remember, if your property is a flat or maisonette, these rights don’t apply, and you will need planning permission for any garden room. Always check with local authorities for the latest regulations.
Designing Your Garden Room
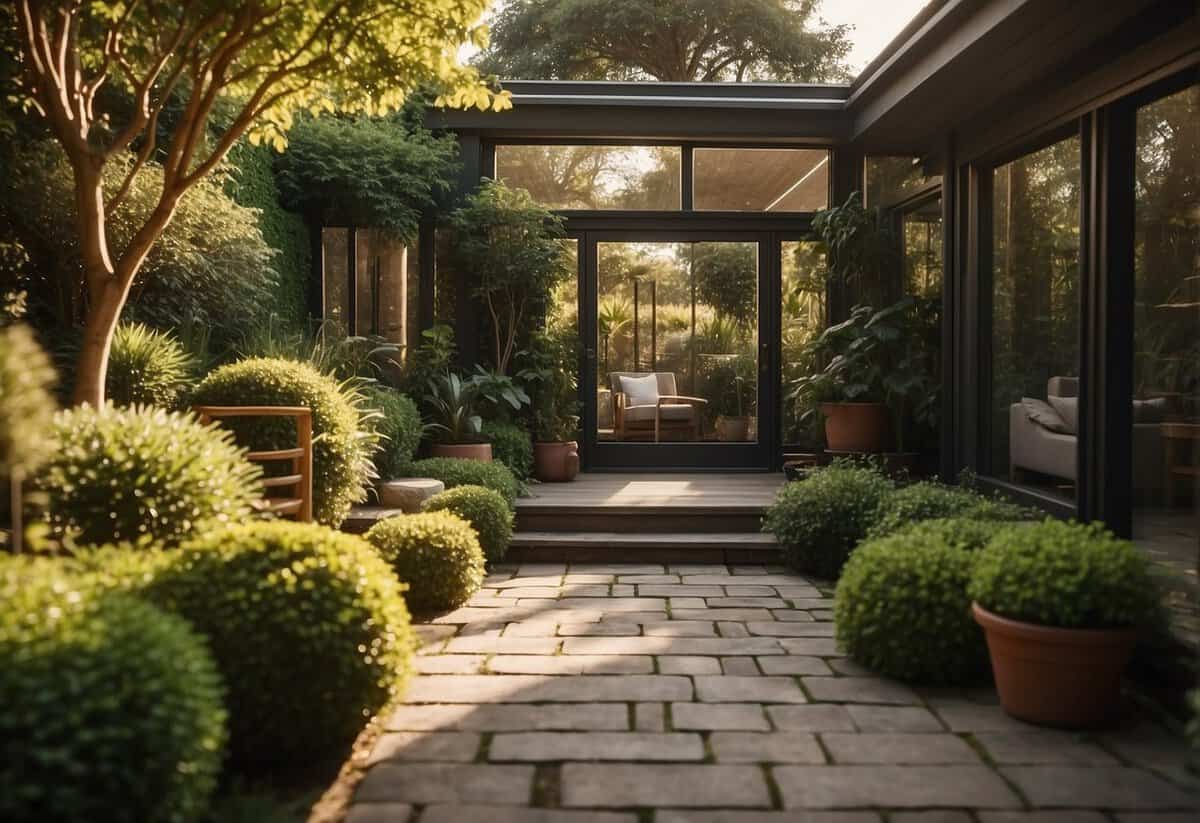
Creating a garden room involves several key factors such as size, design aesthetics, and material choices. Each aspect will ensure your garden building fits seamlessly into your outdoor space while meeting any necessary regulations.
Size and Dimensions
When planning your garden room, consider its total area and floor area carefully. Keep in mind height restrictions, particularly if your garden room exceeds 2.5 meters in height. If it occupies more than 50% of your garden’s area, you might need planning permission.
Eaves should not be higher than 2.5 meters, and if placed near the boundary, ensure it’s within the allowed limits. Also, if you live in a conservation area, additional restrictions may apply, which could limit certain dimensions or features like verandas and balconies.
Aesthetic Considerations
The aesthetic design of your garden room should complement your principal elevation and the surrounding landscape. Opt for a style that blends with your home’s architecture and garden design. Modern garden rooms often include large windows to maximize natural light and views.
Consider the placement of raised platforms and the effect they might have on the overall look. The exterior finish, like wood cladding or paint, will influence the room’s integration with its environment.
Choosing Materials
Select materials wisely to ensure longevity and functionality. Non-combustible materials might be preferable for safety and compliance with building regulations. Good insulation is crucial for year-round use, making the room comfortable in both summer and winter.
Consult a garden room company to explore options like timber, metal, or composite materials. Each material has its own benefits. For instance, timber offers a natural look, while composites can offer durability with minimal maintenance.
By focusing on size, aesthetics, and material choice, you can design a garden room that enhances your outdoor space and provides a comfortable, functional area.
Building Regulations and Compliance
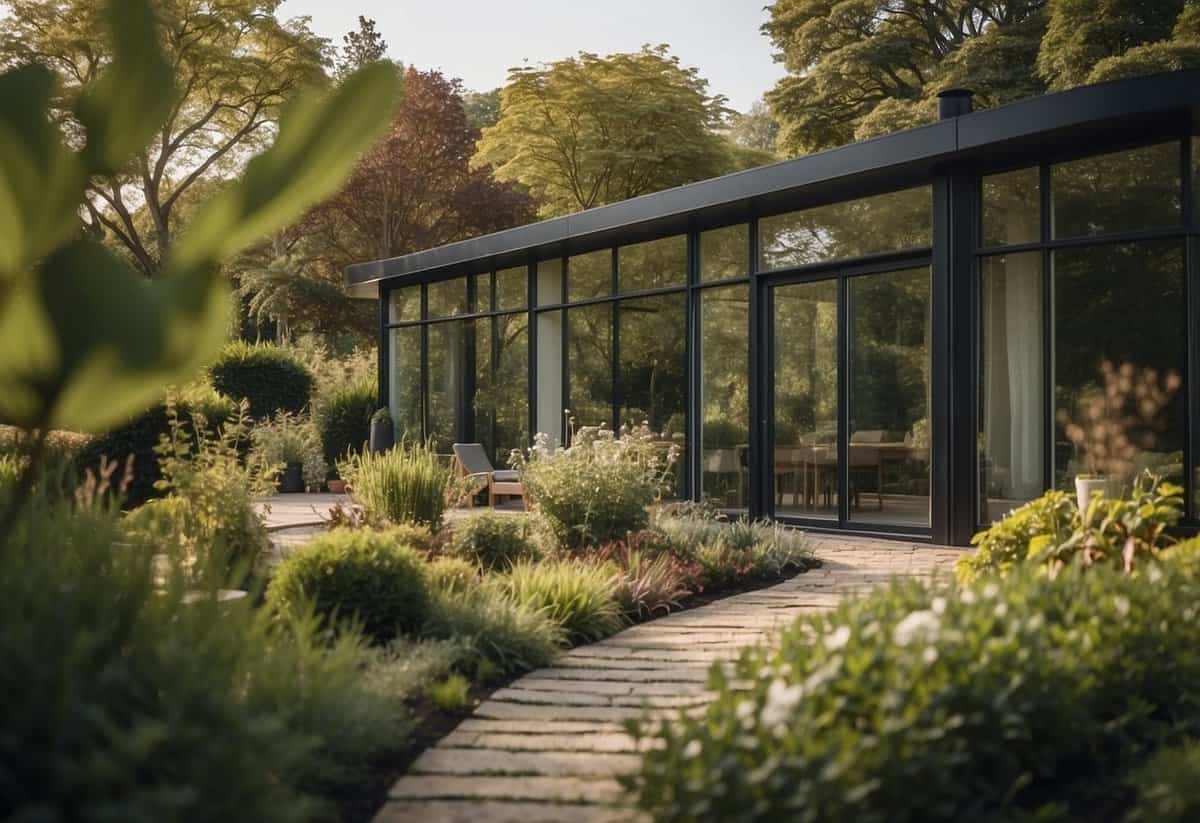
When installing a garden room, you must follow certain building regulations to ensure it meets safety standards and is comfortable to use year-round. Key areas to pay attention to include safety, electrics and plumbing, and insulation.
Safety Requirements
Safety is crucial for any garden room. You need to comply with Building Regulations to ensure that the structure is safe for use. This includes making sure the building is stable and structurally sound. The regulations cover aspects such as fire safety, ensuring that escape routes are available in case of an emergency.
Materials used should be fire-resistant and there should be adequate ventilation. For garden rooms used as living spaces, rules on things like glazing and the quality of the doors and windows also apply. Adhering to these regulations will make the room both safe and legal to use.
Electrics and Plumbing
When installing electrics in your garden room, you need to comply with Part P of the Building Regulations. This regulation ensures that all electrical installations are safe and reduces the risk of electric shock and fire. Any new electrical work, like lighting and power outlets, must be done by a qualified electrician.
If you plan to add plumbing for a bathroom or toilet, you need to ensure proper connections to the water supply and drainage systems. You’ll need to follow local regulations to avoid issues with leaks or water contamination. Both the electrics and plumbing installations should be inspected and approved by the relevant authority to confirm they comply with safety standards.
Insulation and Heating
For your garden room to be comfortable throughout the year, it needs proper insulation and heating. Good insulation helps keep the room warm in winter and cool in summer. The walls, floor, and roof should all be insulated to meet the standards set by the Building Regulations.
Heating options should be safe and efficient. Popular choices include electric heaters or underfloor heating. When installing heating systems, make sure they’re compatible with the structure of your garden room and meet required energy efficiency levels. This compliance not only ensures comfort but also helps in reducing energy bills.
Working with Neighbours and Local Authorities
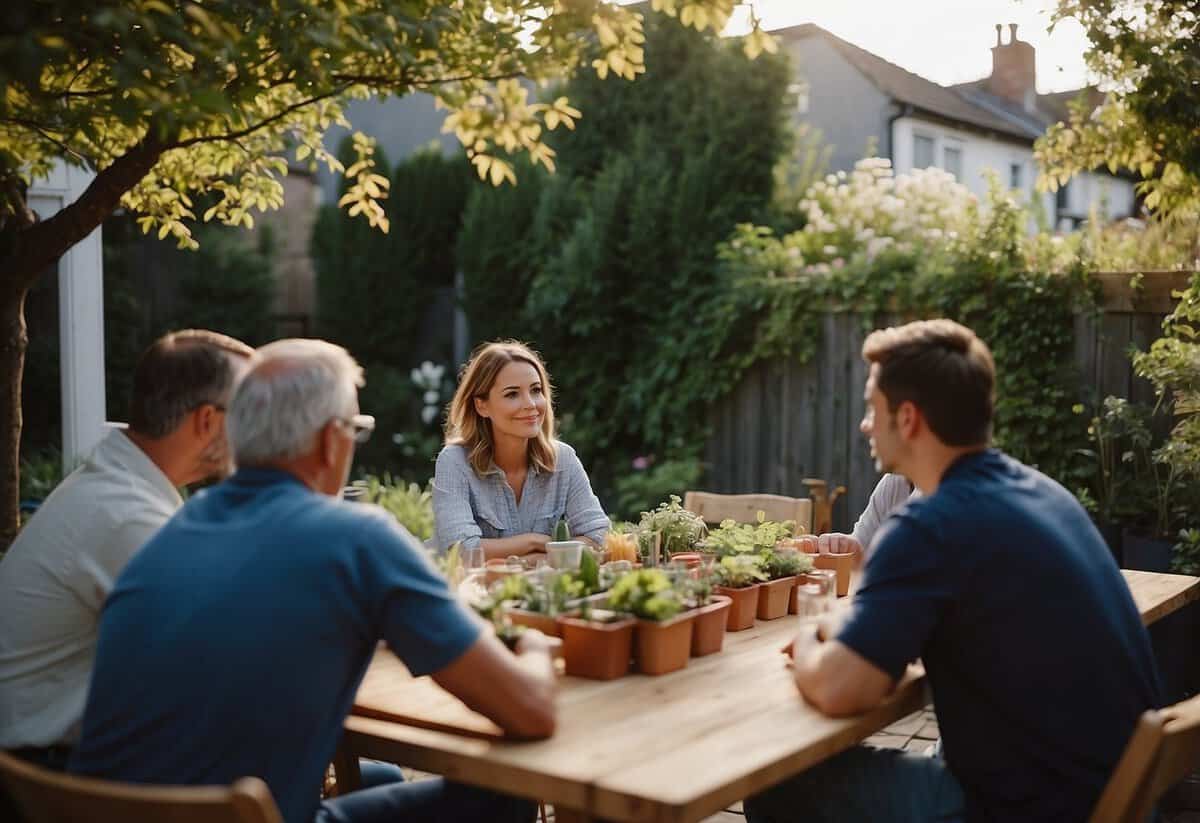
When planning a garden room, it’s essential to consider your neighbours and adhere to local regulations. This includes notifying neighbours, addressing any objections, and ensuring proper permissions if your property is in a protected area or involves a listed building.
Notifying Neighbours
Before starting any construction, communicate with your neighbours. Inform them about your plans and the timeline for the project. Open communication can help prevent misunderstandings and conflicts.
If your project might impact adjoining properties, such as being close to the boundary, it’s especially important to discuss it directly with those affected. Providing your neighbours with detailed plans and answering their questions can foster a good relationship and reduce the likelihood of objections later.
Dealing with Objections
Sometimes, neighbours may have concerns about your garden room project. These could be related to noise, privacy, or how the new structure affects their view. Addressing these objections early can prevent future disputes.
If a neighbour raises an objection, try to understand their point of view and see if adjustments can be made to the project. Compromises like altering the placement or design of the garden room can sometimes resolve conflicts. If a compromise isn’t possible, the local planning office will consider the objection during the planning permission process.
Listed Building Consent
If your property is a listed building or lies within a conservation area, national park, or area of outstanding natural beauty (AONB), you’ll need special permissions. Listed building consent is required to ensure that any alteration respects the historical significance of the property.
In areas such as world heritage sites, additional scrutiny might be applied to maintain the area’s heritage. Contact your local planning office to get guidance on the necessary steps. This process can be more lengthy and involved, requiring detailed architectural plans and possibly consultations with heritage experts. Ensure all documents are properly prepared to avoid delays.
Additional Considerations for Garden Rooms
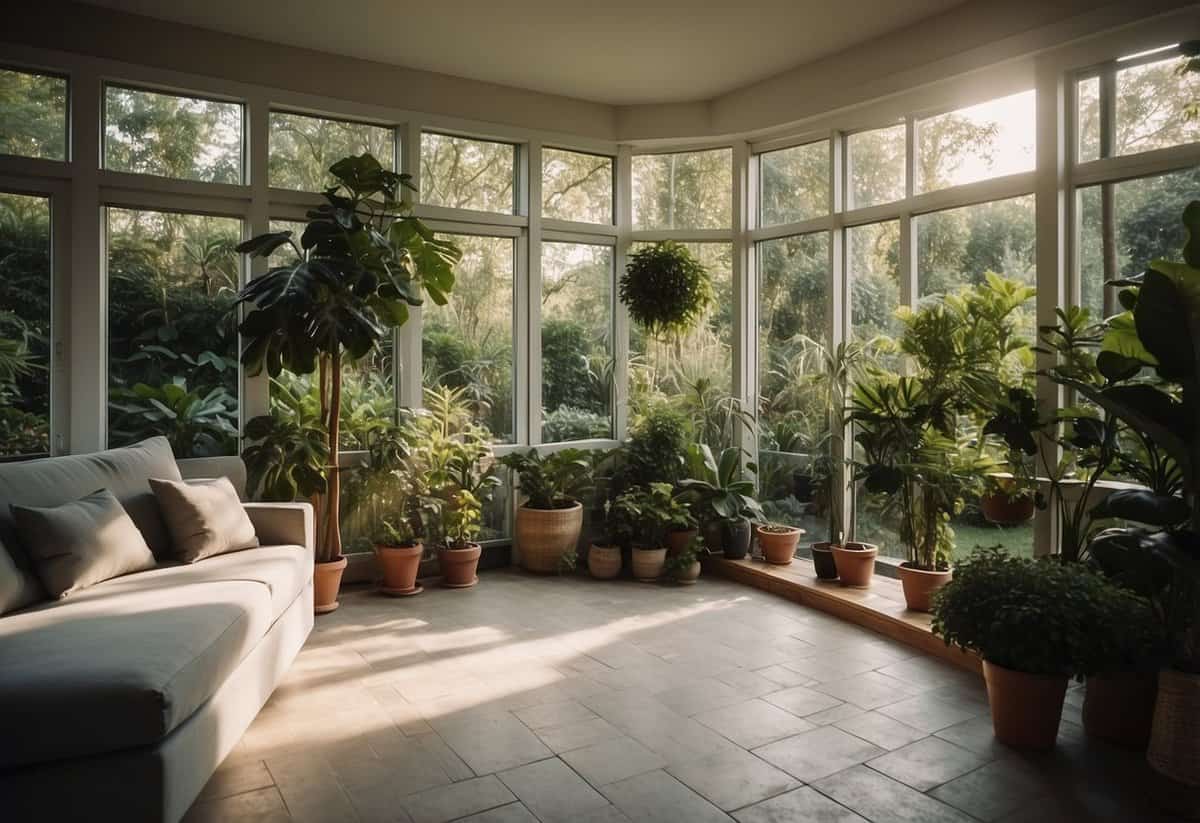
When planning to install a garden room, it’s essential to consider costs, research the necessary requirements, and future maintenance to make the most of your investment.
Understanding the Costs
Budgeting for your garden room involves more than just the construction price. You’ll need to consider permits, materials, and labor fees. If you plan to use it as a garden office or log cabin, the costs might differ based on the quality of materials and design. A simple detached building will cost less than a fully equipped home office or living space. Include installation fees and any extra utilities like electricity or plumbing in your budget.
The Importance of Research
Before starting your project, thorough research is crucial. This includes understanding local planning permissions, as building regulations might vary depending on your area. For example, some areas have strict rules about the height and location of detached buildings and summerhouses. Subscribing to a relevant newsletter can keep you updated on any changes in regulations. Additionally, look at various guide materials to help you choose the best garden room that suits your needs, whether it’s a summer house, garden office, or living accommodation.
Future Maintenance
Garden rooms, like all structures, require regular maintenance. Think about the materials you choose; wood might need more frequent upkeep than other materials. You’ll need to periodically check for issues such as leaks or structural damage, especially with log cabins. Keeping your garden room in top shape involves routine checks and cleaning. This maintenance ensures it remains a pleasant space for whatever use you’ve chosen, be it a summerhouse, garage, or hobby room.







